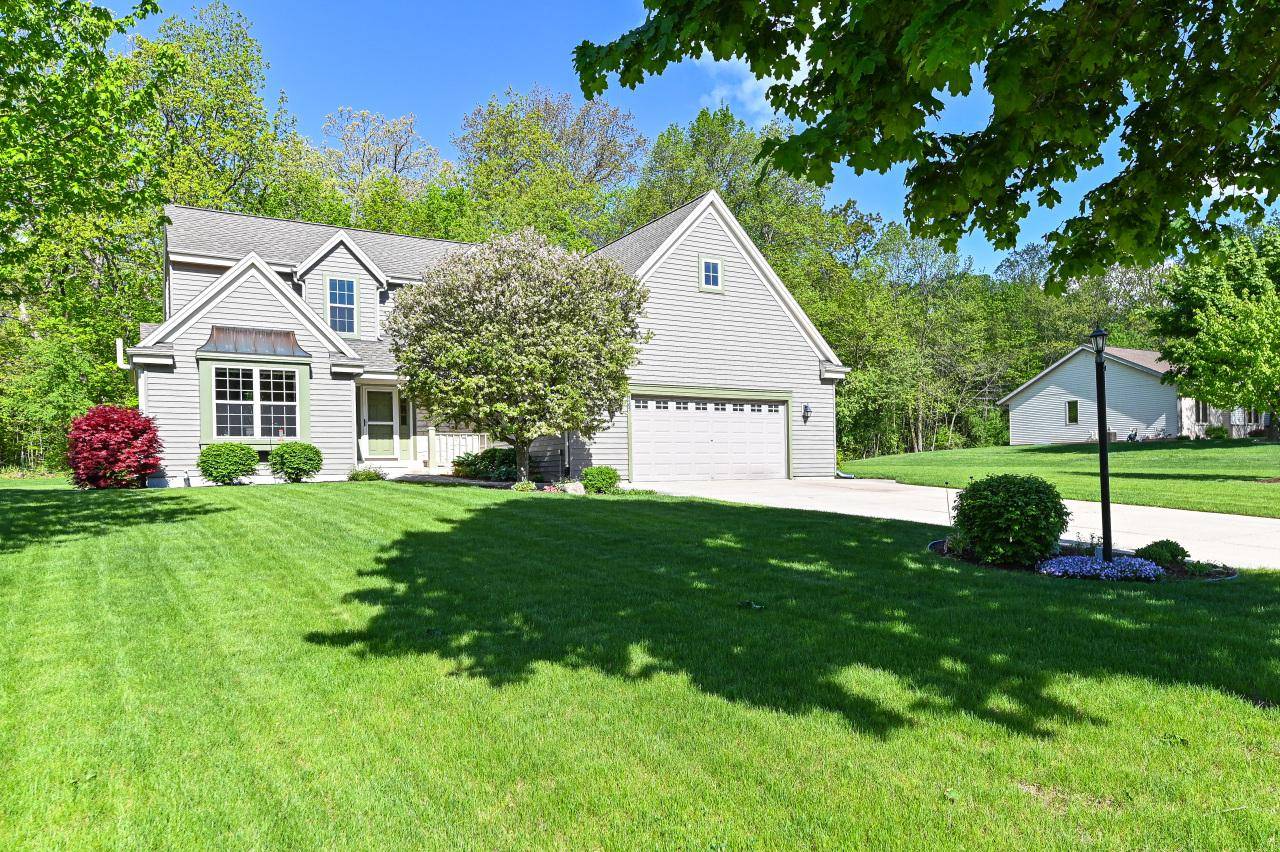Bought with Jennifer L Reiger
$562,500
$529,900
6.2%For more information regarding the value of a property, please contact us for a free consultation.
3 Beds
2.5 Baths
2,828 SqFt
SOLD DATE : 06/17/2025
Key Details
Sold Price $562,500
Property Type Single Family Home
Sub Type Contemporary
Listing Status Sold
Purchase Type For Sale
Square Footage 2,828 sqft
Price per Sqft $198
Municipality FRANKLIN
MLS Listing ID 1919251
Sold Date 06/17/25
Style Contemporary
Bedrooms 3
Full Baths 2
Half Baths 1
Year Built 1999
Annual Tax Amount $7,165
Tax Year 2024
Lot Size 0.460 Acres
Acres 0.46
Property Sub-Type Contemporary
Property Description
Welcome home to this contemporary gem, thoughtfully designed for a growing family! Main level with a spacious primary BR, private en suite BA & WIC. Upstairs, 2 Br's separated by a catwalk & share a full BA offering privacy & functionality. Den makes an ideal home office/guest rm. Vaulted ceilings & an open-concept living area, anchored by a cozy corner GFP. KT offers ample cabinetry & counter space perfect for cooking & entertaining. Oversized patio drs lead to a deck overlooking a serene wooded bkyd. Finished LL with/additional rm that can serve as storage, hobby area, or anything your lifestyle requires. Abundant closet space throughout, this home offers comfort, flexibility, and room to grow. Water Heater 2023, Roof 2022, Furnace 2013, C/A 2013, Stove/Refrigerator/Dishwasher 2 months.
Location
State WI
County Milwaukee
Zoning Res
Rooms
Basement Full, Partially Finished, Poured Concrete, Radon Mitigation System, Sump Pump
Kitchen Main
Interior
Interior Features Pantry, Cathedral/vaulted ceiling, Walk-in closet(s), Wood or Sim.Wood Floors
Heating Natural Gas
Cooling Central Air, Forced Air
Equipment Dishwasher, Microwave, Oven, Range, Refrigerator
Exterior
Exterior Feature Aluminum/Steel, Aluminum, Aluminum Trim
Parking Features Opener Included, Attached, 2 Car
Garage Spaces 2.5
Building
Lot Description Wooded
Sewer Municipal Sewer, Municipal Water
Architectural Style Contemporary
New Construction N
Schools
Middle Schools Forest Park
High Schools Franklin
School District Franklin Public
Read Less Info
Want to know what your home might be worth? Contact us for a FREE valuation!

Our team is ready to help you sell your home for the highest possible price ASAP
Copyright 2025 WIREX - All Rights Reserved
I can't wait to work with you!






