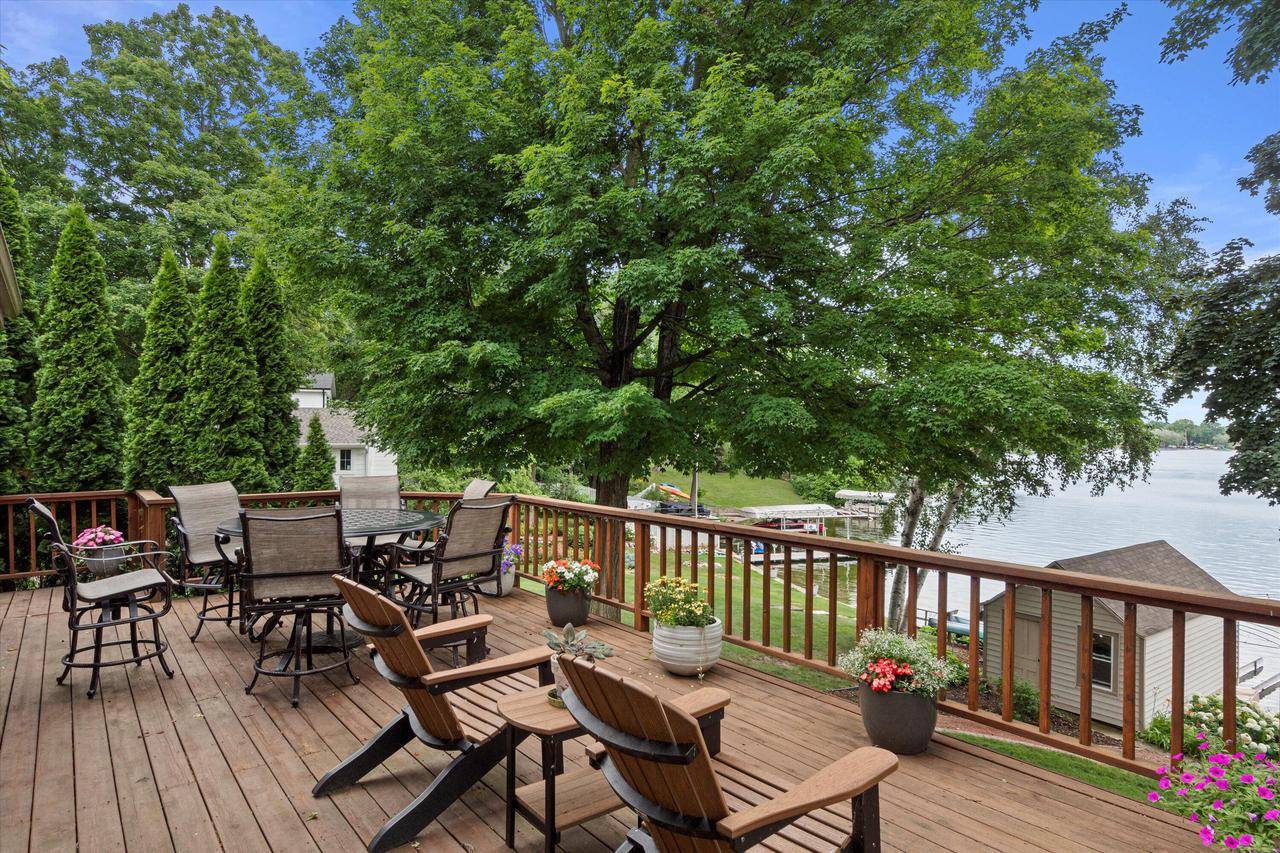4 Beds
3 Baths
3,426 SqFt
4 Beds
3 Baths
3,426 SqFt
Key Details
Property Type Single Family Home
Sub Type Contemporary
Listing Status Active
Purchase Type For Sale
Square Footage 3,426 sqft
Price per Sqft $583
Municipality OCONOMOWOC
MLS Listing ID 1926653
Style Contemporary
Bedrooms 4
Full Baths 3
Year Built 2003
Annual Tax Amount $14,238
Tax Year 2024
Lot Size 0.550 Acres
Acres 0.55
Property Sub-Type Contemporary
Property Description
Location
State WI
County Waukesha
Zoning Residential
Lake Name Okauchee
Rooms
Basement 8'+ Ceiling, Finished, Full, Full Size Windows, Poured Concrete, Sump Pump, Walk Out/Outer Door, Exposed
Kitchen Kitchen Island Main
Interior
Interior Features Seller Leased: Water Softener, Cable/Satellite Available, Central Vacuum, High Speed Internet, Cathedral/vaulted ceiling, Walk-in closet(s), Wet Bar, Wood Floors
Heating Natural Gas
Cooling Central Air, Forced Air, In-floor, Radiant
Inclusions 2 Refrigerators, Oven/Stove, Beverage Cooler in kitchen, Disposal, Dishwasher, Microwave, Washer/Dryer, Permanent Pier, Bar Stools, Theater Chairs, Projector and Screen, Central Vac.
Equipment Dishwasher, Disposal, Dryer, Microwave, Oven, Range, Refrigerator, Washer
Exterior
Exterior Feature Fiber Cement
Parking Features Opener Included, Attached, 2 Car
Garage Spaces 2.5
Waterfront Description Deeded Water Access,Water Access/Rights,Waterfrontage on Lot,Boat House,Boat Slip,Lake,1-50 feet,View of Water
Building
Dwelling Type 1.5 Story,2 Story
Sewer Municipal Sewer, Shared Well
Architectural Style Contemporary
New Construction N
Schools
Elementary Schools Meadow View
Middle Schools Nature Hill
High Schools Oconomowoc
School District Oconomowoc Area
“I can't wait to work with you!"






