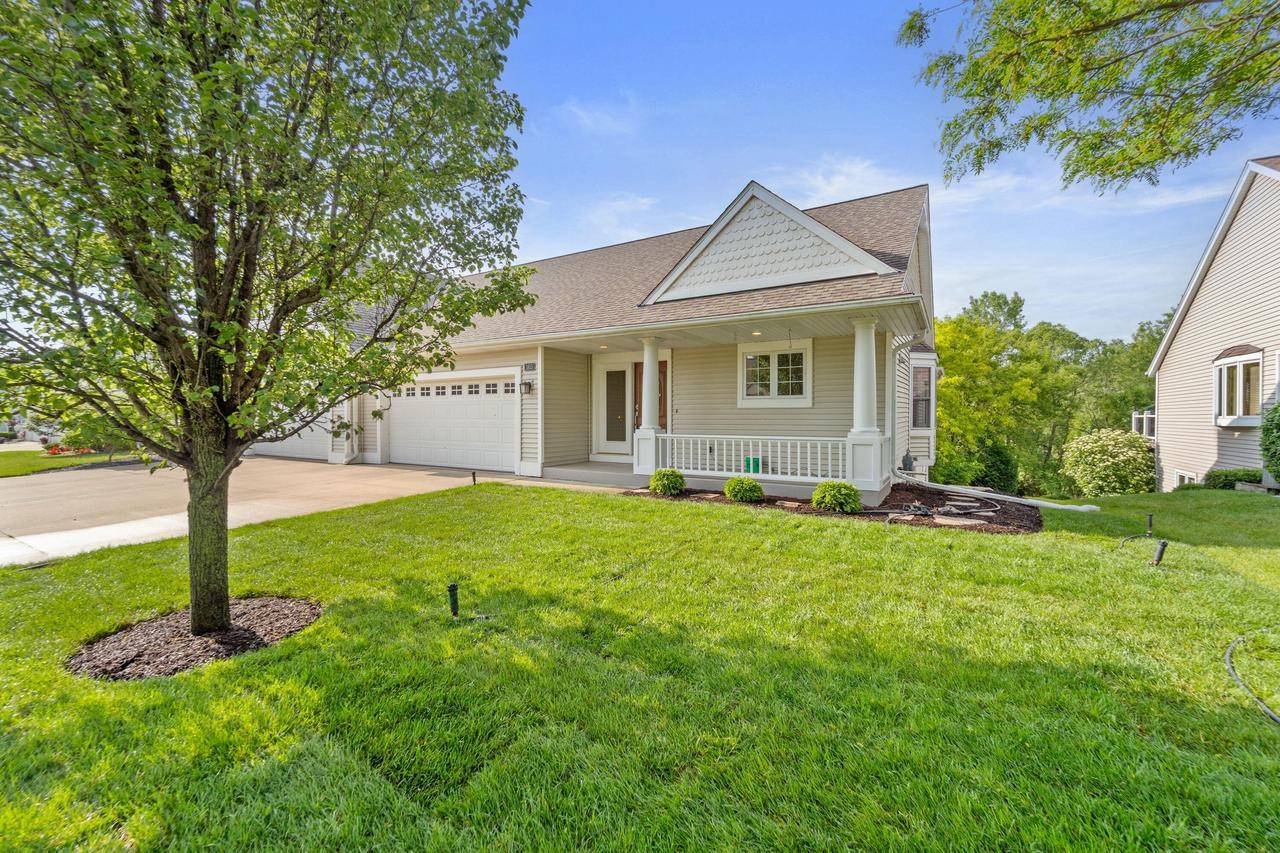4 Beds
3 Baths
2,210 SqFt
4 Beds
3 Baths
2,210 SqFt
Key Details
Property Type Condo
Listing Status Active
Purchase Type For Sale
Square Footage 2,210 sqft
Price per Sqft $203
Municipality GRAFTON
MLS Listing ID 1923192
Bedrooms 4
Full Baths 3
Year Built 2000
Annual Tax Amount $4,556
Tax Year 2024
Property Description
Location
State WI
County Ozaukee
Zoning R-4
Rooms
Family Room Lower
Basement 8'+ Ceiling, Block, Finished, Partial, Poured Concrete, Sump Pump, Walk Out/Outer Door
Kitchen Main
Interior
Interior Features Cable/Satellite Available, In-Unit Laundry, Walk-in closet(s), Wet Bar, Wood or Sim.Wood Floors
Heating Electric, Natural Gas
Cooling Central Air, Forced Air
Inclusions Range, Refrigerator, Disposal, Dishwasher, Washer, Dryer, Microwave, Water Softener
Equipment Dishwasher, Disposal, Dryer, Microwave, Oven, Range, Refrigerator, Washer
Exterior
Exterior Feature Vinyl
Parking Features Attached, 2 Car
Garage Spaces 2.0
Building
Lot Description Wooded
Dwelling Type Side X Side,2 Story
Sewer Municipal Sewer, Municipal Water
New Construction N
Schools
Elementary Schools Grafton
Middle Schools John Long
High Schools Grafton
School District Grafton
Others
Pets Allowed Y
“I can't wait to work with you!"






