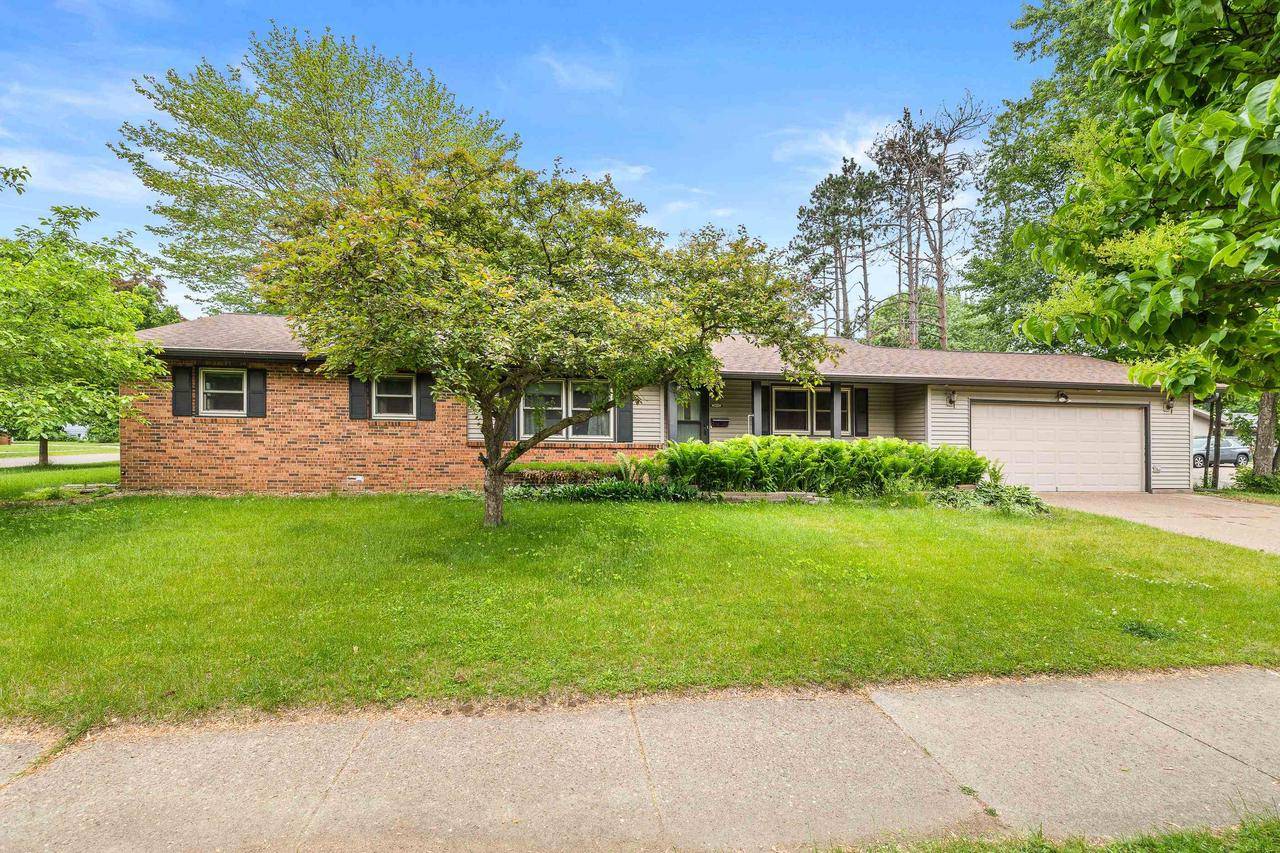3 Beds
2 Baths
2,236 SqFt
3 Beds
2 Baths
2,236 SqFt
Key Details
Property Type Single Family Home
Sub Type Ranch
Listing Status Active
Purchase Type For Sale
Square Footage 2,236 sqft
Price per Sqft $122
Municipality STEVENS POINT
MLS Listing ID 22502624
Style Ranch
Bedrooms 3
Full Baths 1
Half Baths 1
Year Built 1967
Annual Tax Amount $4,195
Tax Year 2024
Lot Size 10,018 Sqft
Acres 0.23
Property Sub-Type Ranch
Property Description
Location
State WI
County Portage
Zoning Residential
Rooms
Family Room Main
Basement Partially Finished, Full, Block
Kitchen Main
Interior
Interior Features Carpet, Vinyl Floors, Ceiling Fan(s), All window coverings
Heating Natural Gas
Cooling Central Air, Forced Air
Equipment Refrigerator, Range/Oven
Exterior
Exterior Feature Vinyl, Aluminum
Parking Features 2 Car, Attached
Garage Spaces 2.0
Roof Type Shingle
Building
Dwelling Type 1 Story
Sewer Municipal Sewer, Municipal Water
Architectural Style Ranch
New Construction N
“I can't wait to work with you!"






