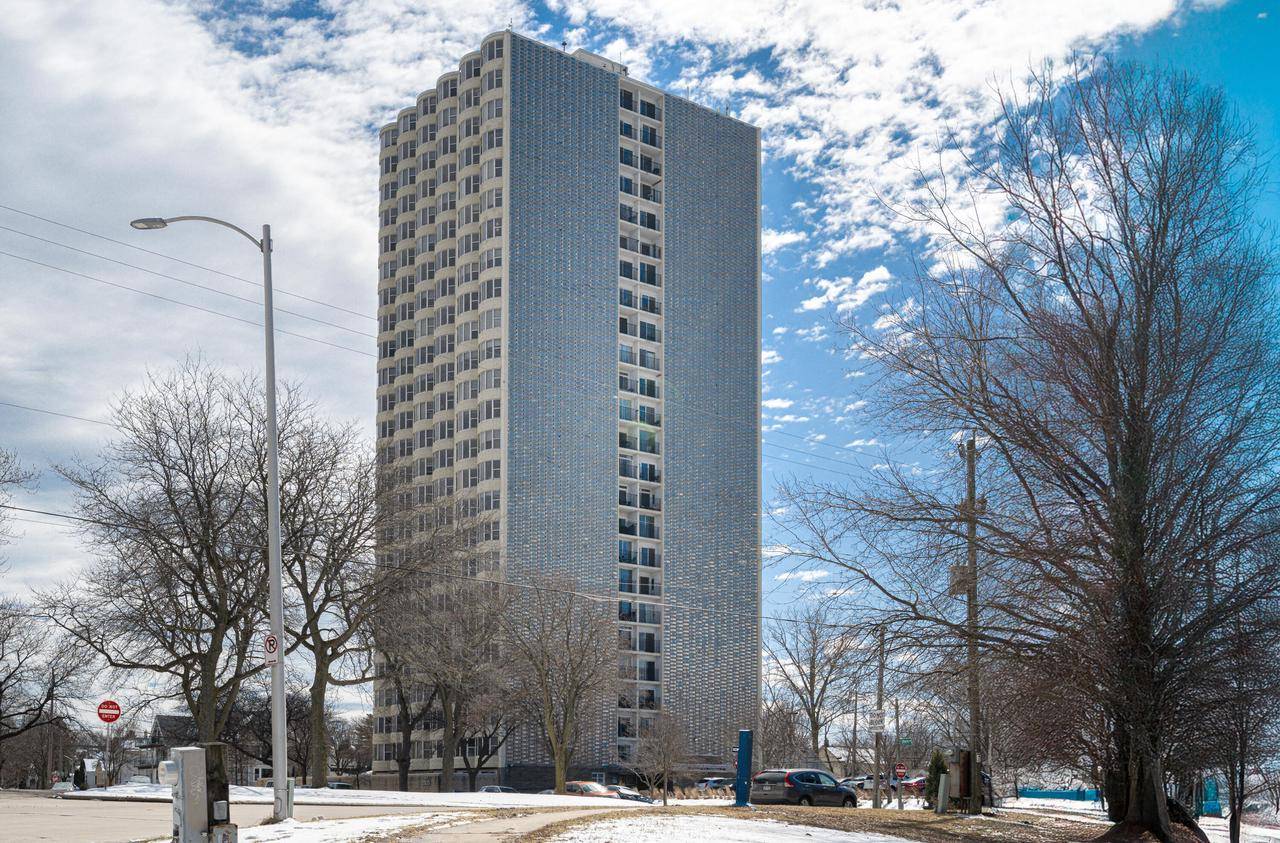2 Beds
1 Bath
1,174 SqFt
2 Beds
1 Bath
1,174 SqFt
Key Details
Property Type Condo
Listing Status Active
Purchase Type For Sale
Square Footage 1,174 sqft
Price per Sqft $234
Municipality MILWAUKEE
MLS Listing ID 1920878
Bedrooms 2
Full Baths 1
Condo Fees $716/mo
Year Built 1965
Annual Tax Amount $5,130
Tax Year 2024
Property Description
Location
State WI
County Milwaukee
Zoning Residential
Rooms
Basement Full, Poured Concrete
Kitchen Main
Interior
Interior Features Storage Lockers
Heating Natural Gas
Cooling Central Air, Forced Air
Inclusions Oven/Range, Microwave, Refrigerator, Dishwasher, Window Treatments.
Equipment Dishwasher, Microwave, Oven, Range, Refrigerator
Exterior
Exterior Feature Aluminum/Steel, Other, Brick/Stone, Stone
Parking Features Attached, Underground, 1 Car
Garage Spaces 1.0
Waterfront Description View of Water
Building
Dwelling Type Highrise: 6+ Stories
Sewer Municipal Sewer, Municipal Water
New Construction N
Schools
School District Milwaukee
Others
Pets Allowed N
“I can't wait to work with you!"






