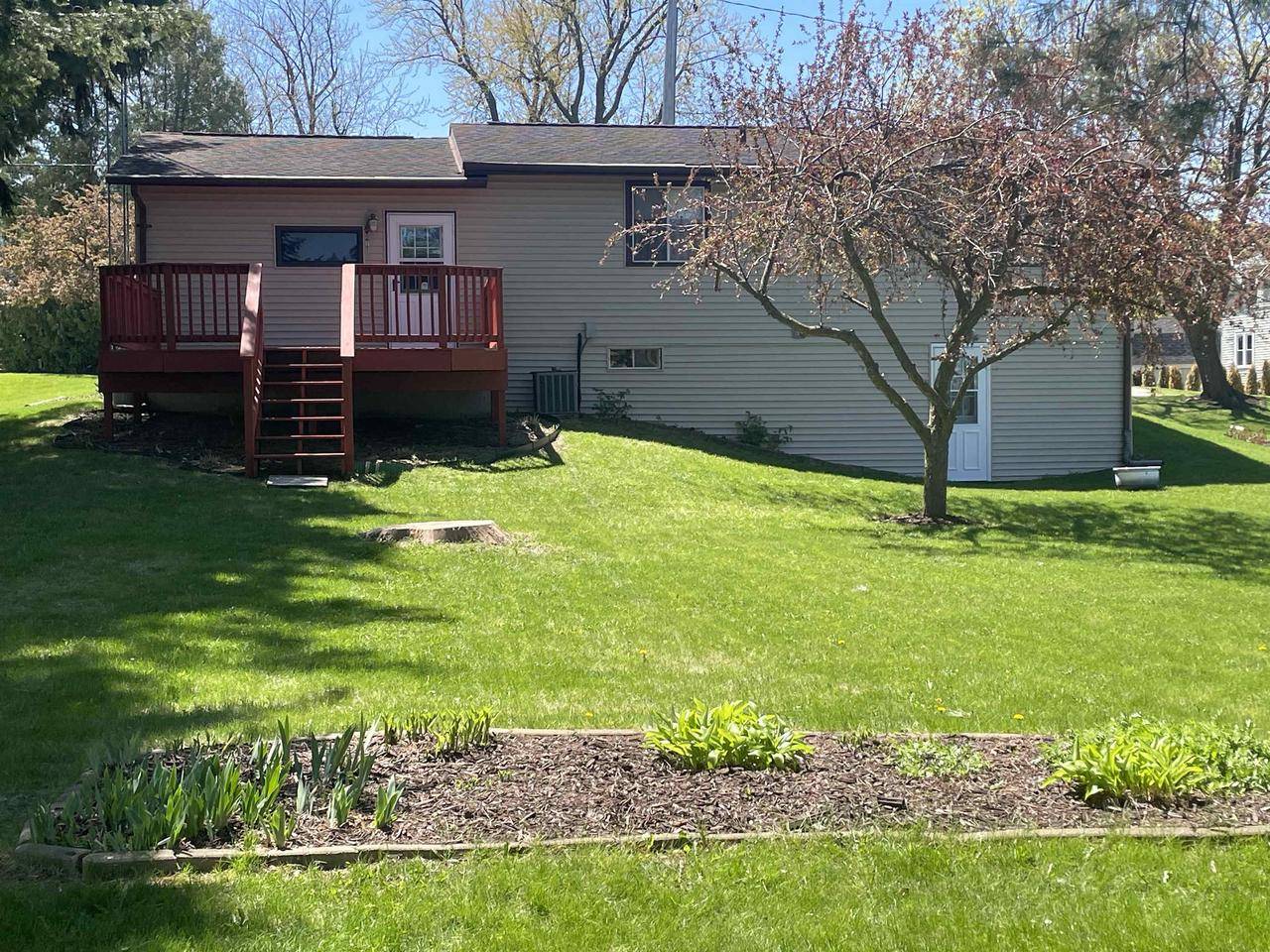2 Beds
2 Baths
1,468 SqFt
2 Beds
2 Baths
1,468 SqFt
Key Details
Property Type Single Family Home
Sub Type Ranch
Listing Status Contingent
Purchase Type For Sale
Square Footage 1,468 sqft
Price per Sqft $125
Municipality BRANDON
MLS Listing ID 1999260
Style Ranch
Bedrooms 2
Full Baths 2
Year Built 1986
Annual Tax Amount $2,602
Tax Year 2024
Lot Size 0.400 Acres
Acres 0.4
Property Sub-Type Ranch
Property Description
Location
State WI
County Fond Du Lac
Zoning R
Rooms
Family Room Lower
Basement Full, Walk Out/Outer Door, Partially Finished, Sump Pump, Poured Concrete
Kitchen Main
Interior
Interior Features Cathedral/vaulted ceiling, High Speed Internet
Heating Natural Gas, Electric
Cooling Central Air
Inclusions Stove & refrigerator
Equipment Range/Oven, Refrigerator, Washer, Dryer
Exterior
Exterior Feature Vinyl
Parking Features 1 Car, Attached, Opener Included
Garage Spaces 1.0
Building
Lot Description Sidewalks
Dwelling Type 1 Story
Sewer Municipal Water, Municipal Sewer
Architectural Style Ranch
New Construction N
Schools
Elementary Schools Rosendale
Middle Schools Rosendale-Brandon
High Schools Laconia
School District Rosendale-Brandon
“I can't wait to work with you!"






